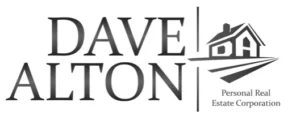| Bathroom Total | 3 |
| Bedrooms Total | 2 |
| Half Bathrooms Total | 1 |
| Year Built | 2017 |
| Cooling Type | Central air conditioning |
| Flooring Type | Carpeted, Ceramic Tile, Laminate |
| Heating Type | Forced air |
| Stories Total | 2 |
| Other | Second level | 8'11'' x 18'1'' |
| Bedroom | Second level | 12'4'' x 9'10'' |
| Full bathroom | Second level | 8'3'' x 4'10'' |
| Laundry room | Second level | 4'11'' x 6'7'' |
| Other | Second level | 8'4'' x 5'0'' |
| 4pc Ensuite bath | Second level | 5'0'' x 12'4'' |
| Primary Bedroom | Second level | 12'2'' x 12'4'' |
| Other | Main level | 17'6'' x 12'4'' |
| 2pc Bathroom | Main level | 3'1'' x 8'1'' |
| Dining room | Main level | 14'0'' x 7'2'' |
| Kitchen | Main level | 12'3'' x 7'10'' |
| Living room | Main level | 12'3'' x 11'7'' |
| Other | Main level | 4'10'' x 3'10'' |
Dave Alton
PERSONAL REAL ESTATE CORPORATION
Direct: 250-470-8811
davealton@royallepage.ca
The trade marks displayed on this site, including CREA®, MLS®, Multiple Listing Service®, and the associated logos and design marks are owned by the Canadian Real Estate Association. REALTOR® is a trade mark of REALTOR® Canada Inc., a corporation owned by Canadian Real Estate Association and the National Association of REALTORS®. Other trade marks may be owned by real estate boards and other third parties. Nothing contained on this site gives any user the right or license to use any trade mark displayed on this site without the express permission of the owner.
powered by curious projects | Royal LePage Kelowna










































