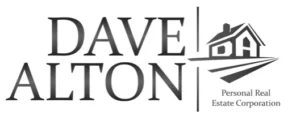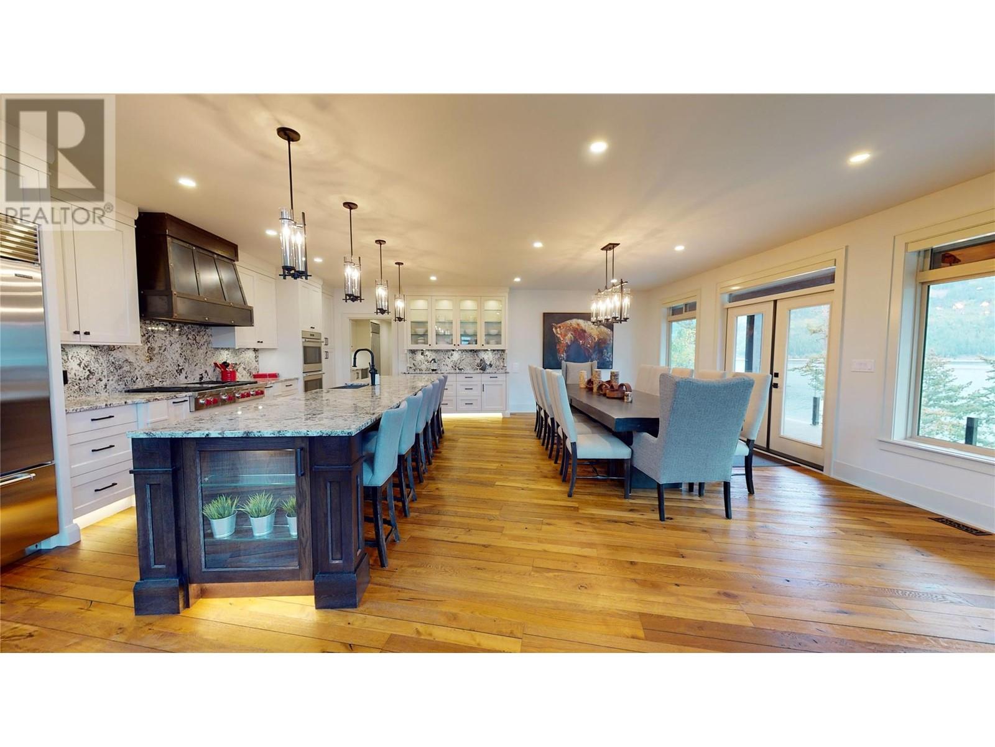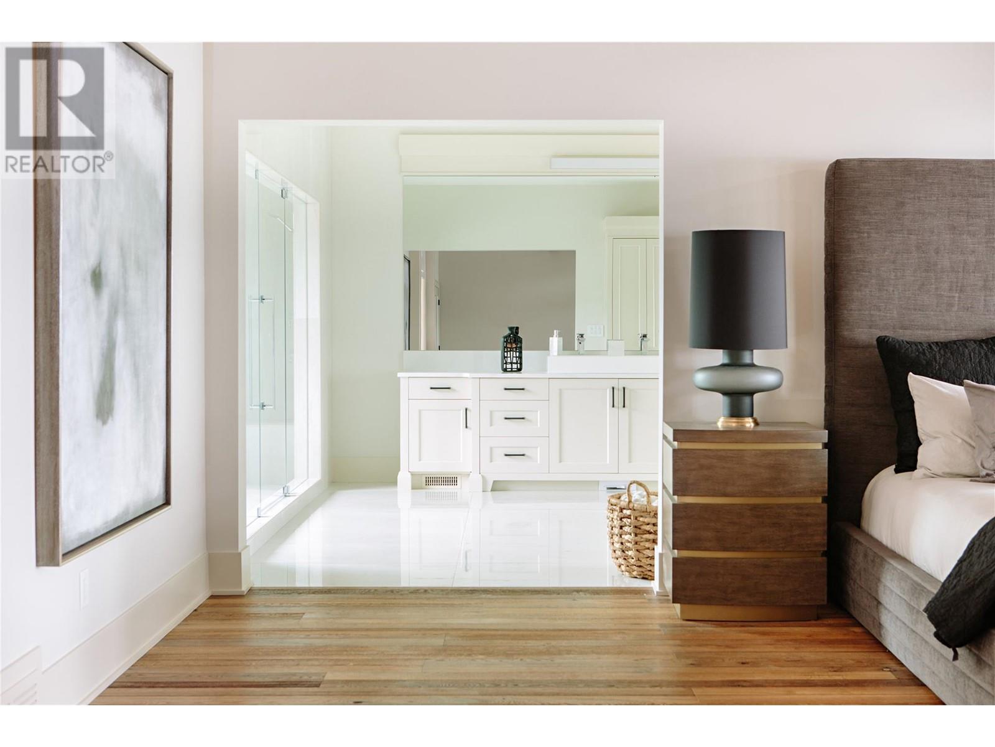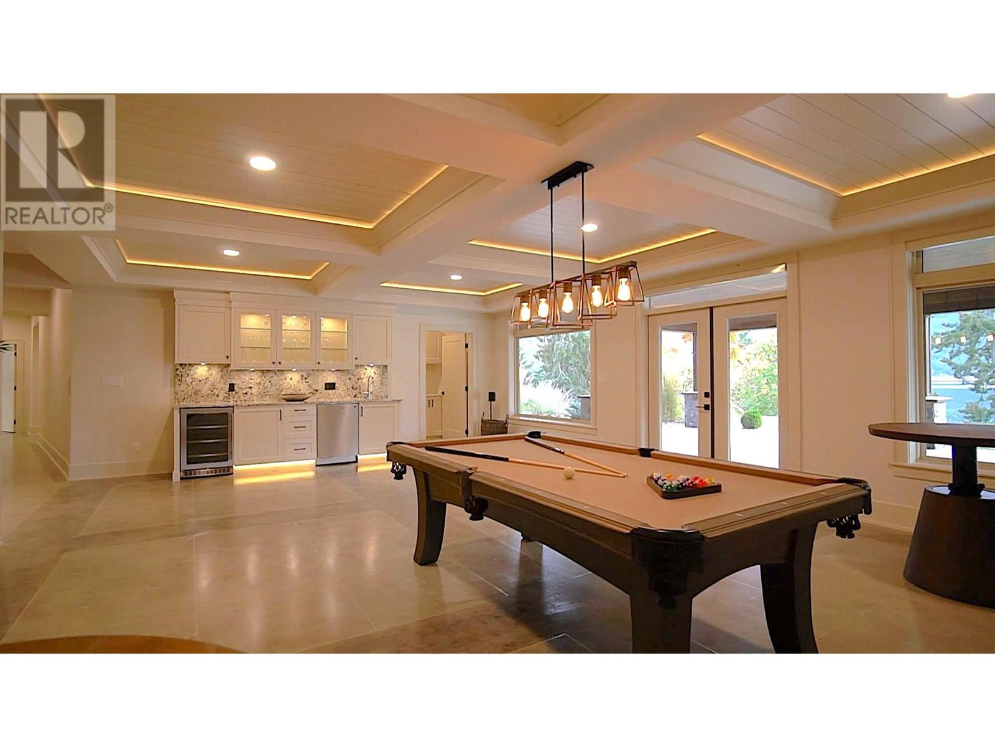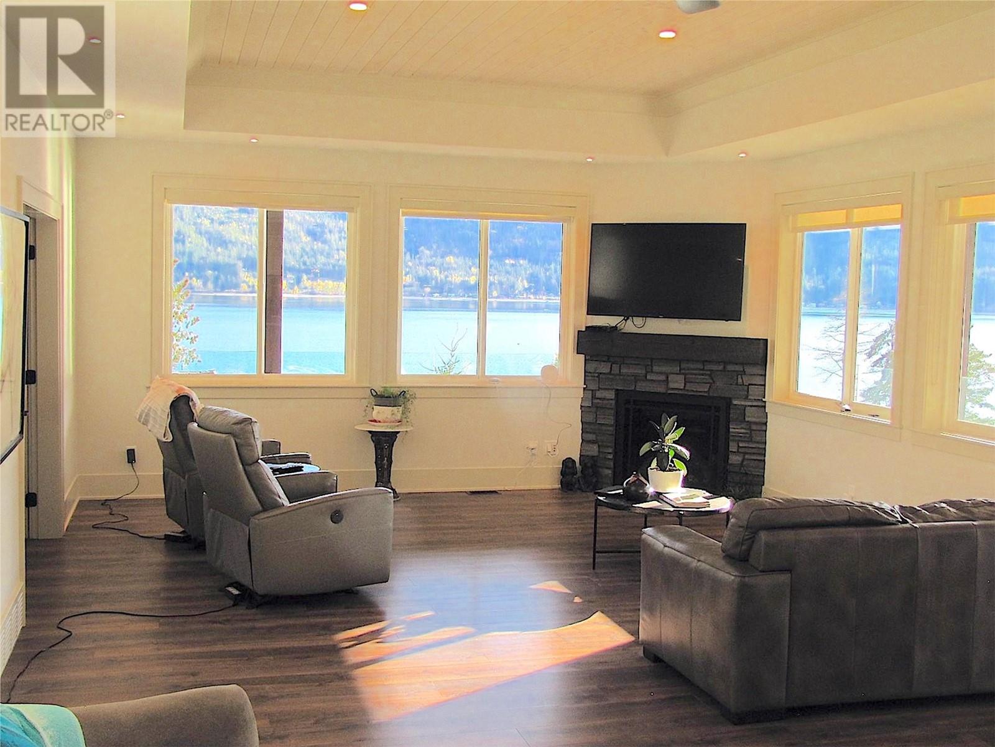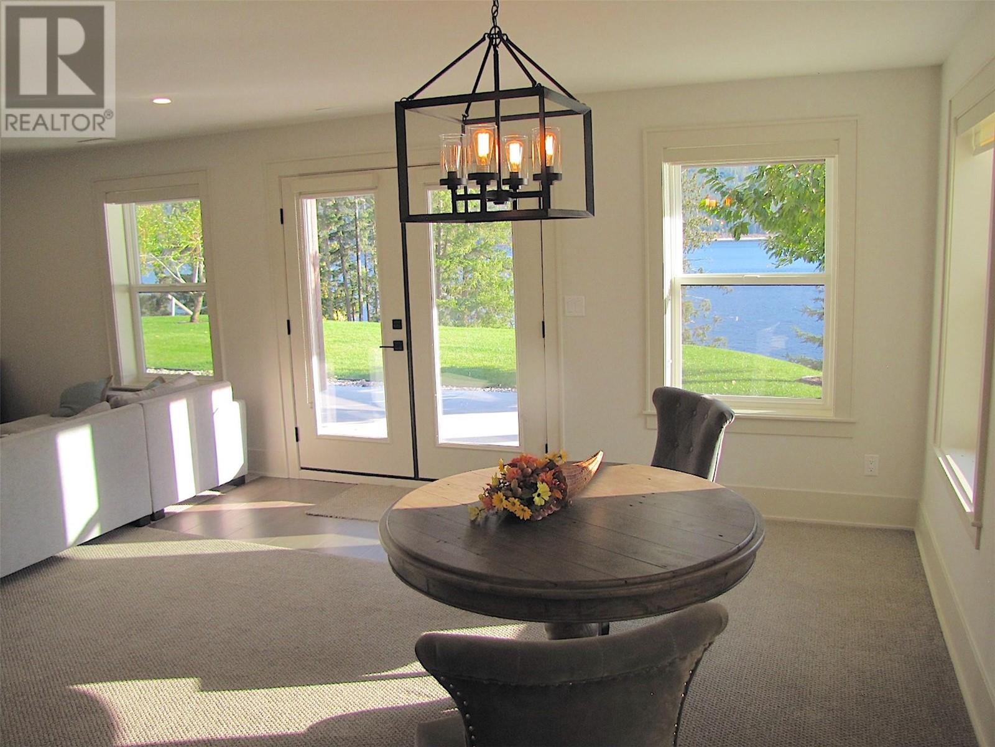| Bathroom Total | 15 |
| Bedrooms Total | 11 |
| Half Bathrooms Total | 3 |
| Year Built | 2019 |
| Cooling Type | Central air conditioning, Heat Pump |
| Flooring Type | Hardwood, Other, Slate |
| Heating Type | In Floor Heating, Forced air, Heat Pump, See remarks |
| Heating Fuel | Electric |
| Stories Total | 5 |
| Laundry room | Second level | 12'3'' x 5'9'' |
| 3pc Ensuite bath | Second level | 10'4'' x 5'11'' |
| Bedroom | Second level | 19'9'' x 26'0'' |
| Bedroom | Second level | 25'9'' x 13'3'' |
| Other | Second level | 22'2'' x 11'9'' |
| 6pc Ensuite bath | Second level | 26'11'' x 13'6'' |
| Other | Second level | 25'9'' x 15'5'' |
| Primary Bedroom | Second level | 25'9'' x 13'6'' |
| Primary Bedroom | Third level | 12' x 12' |
| Full bathroom | Third level | 8'5'' x 7'8'' |
| 3pc Ensuite bath | Third level | 10'2'' x 5'10'' |
| Bedroom | Basement | 16'5'' x 13'11'' |
| 2pc Bathroom | Basement | 6'6'' x 5'4'' |
| Full bathroom | Basement | 9'7'' x 6'5'' |
| 4pc Bathroom | Basement | 8'5'' x 7'3'' |
| 5pc Bathroom | Basement | 8'11'' x 14'11'' |
| 4pc Bathroom | Basement | 9'7'' x 6'5'' |
| Bedroom | Basement | 18'3'' x 13'11'' |
| Primary Bedroom | Basement | 21'11'' x 14'11'' |
| Bedroom | Basement | 13'3'' x 14'4'' |
| 3pc Ensuite bath | Lower level | 9'10'' x 5'11'' |
| Bedroom | Lower level | 24'3'' x 11'9'' |
| 3pc Ensuite bath | Lower level | 10'0'' x 5'11'' |
| Bedroom | Lower level | 24'6'' x 12'8'' |
| Media | Lower level | 18'0'' x 16'1'' |
| Other | Lower level | 28'0'' x 20'8'' |
| Laundry room | Lower level | 12'8'' x 5'4'' |
| Gym | Lower level | 34'0'' x 11'11'' |
| 3pc Bathroom | Lower level | 14'11'' x 6'8'' |
| 2pc Bathroom | Main level | 5'0'' x 7'6'' |
| Pantry | Main level | 16'2'' x 5'10'' |
| 2pc Bathroom | Main level | 6'3'' x 5'4'' |
| Other | Main level | 30'7'' x 12'1'' |
| 3pc Ensuite bath | Main level | 9'10'' x 6'1'' |
| Bedroom | Main level | 19'6'' x 11'1'' |
| Other | Main level | 28'10'' x 11'11'' |
| Dining room | Main level | 25'11'' x 10'4'' |
| Kitchen | Main level | 23'9'' x 13'9'' |
| Great room | Main level | 28'11'' x 25'8'' |
| Foyer | Main level | 38'1'' x 21'11'' |
Dave Alton
PERSONAL REAL ESTATE CORPORATION
Direct: 250-470-8811
davealton@royallepage.ca
The trade marks displayed on this site, including CREA®, MLS®, Multiple Listing Service®, and the associated logos and design marks are owned by the Canadian Real Estate Association. REALTOR® is a trade mark of REALTOR® Canada Inc., a corporation owned by Canadian Real Estate Association and the National Association of REALTORS®. Other trade marks may be owned by real estate boards and other third parties. Nothing contained on this site gives any user the right or license to use any trade mark displayed on this site without the express permission of the owner.
powered by curious projects | Royal LePage Kelowna
