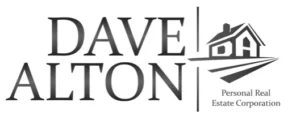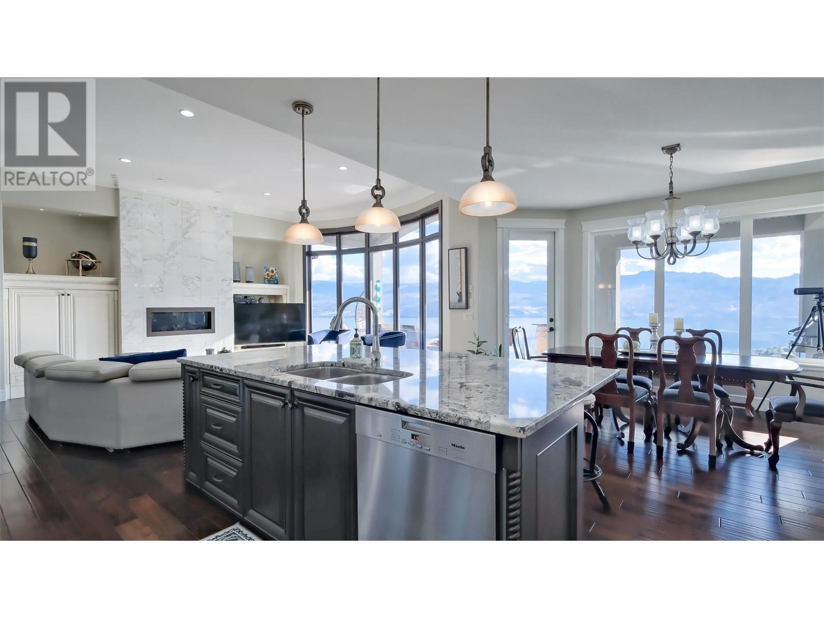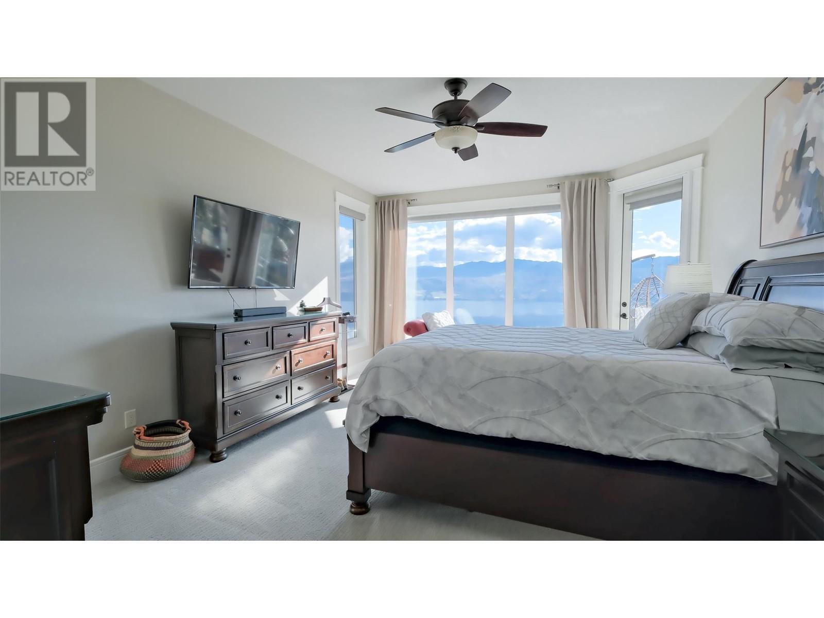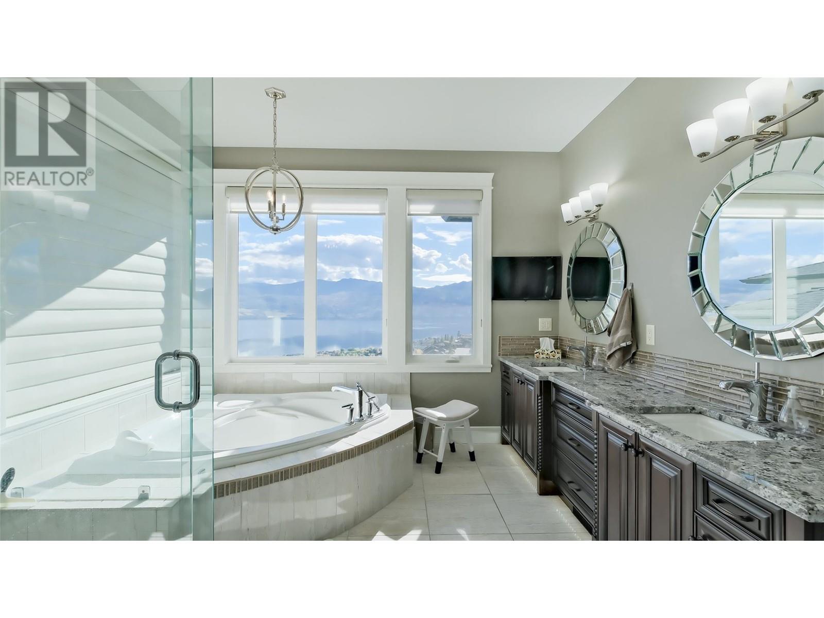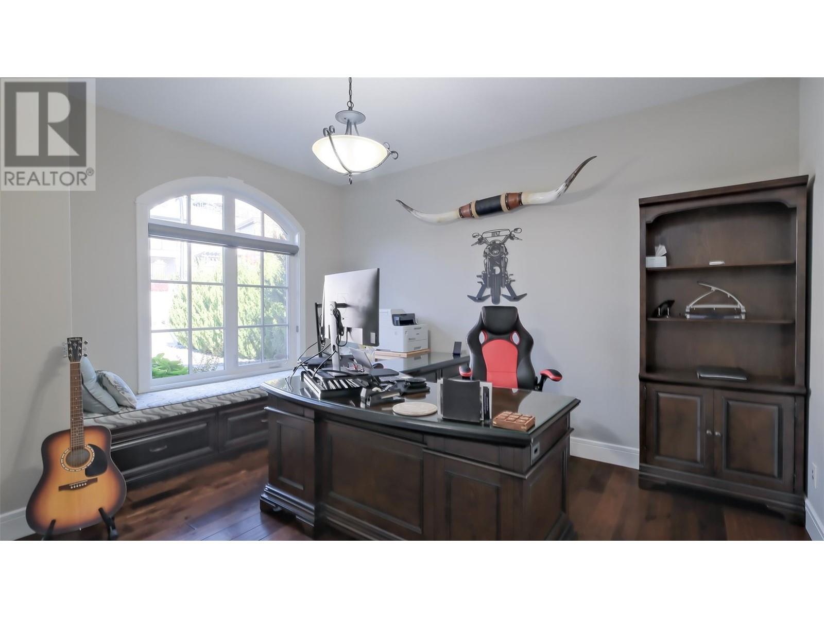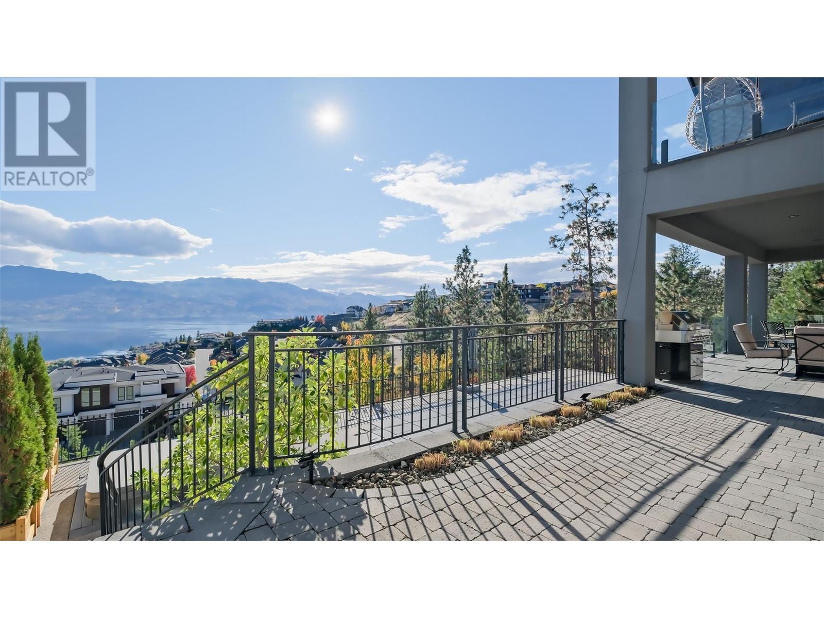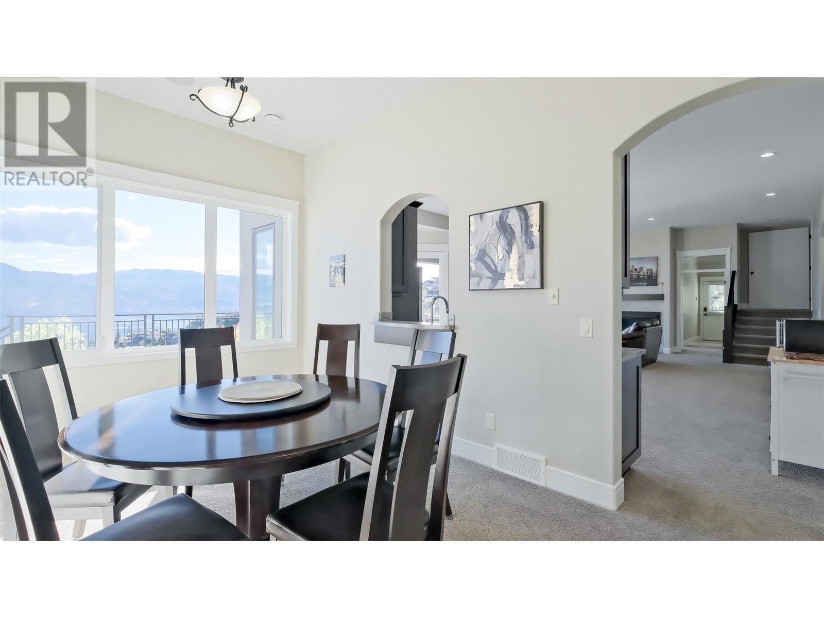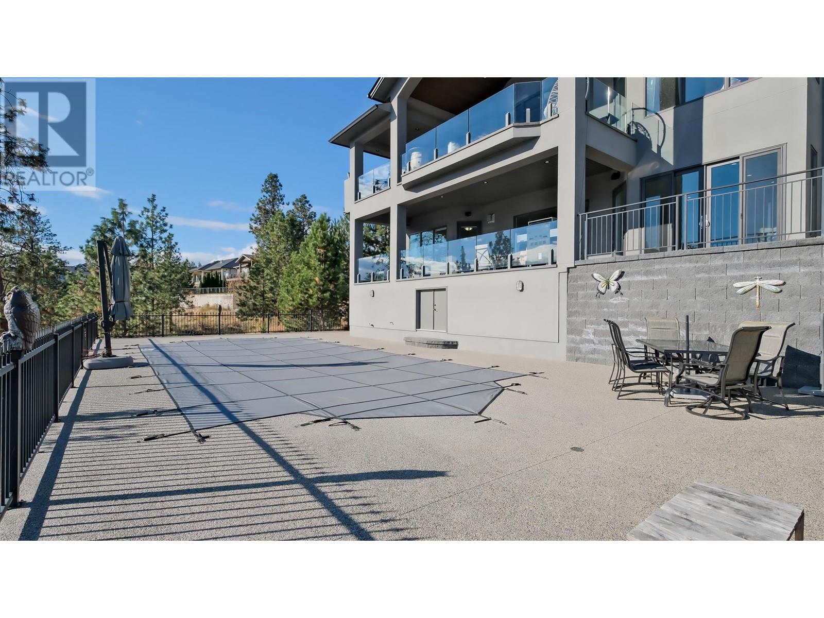| Bathroom Total | 4 |
| Bedrooms Total | 5 |
| Half Bathrooms Total | 1 |
| Year Built | 2013 |
| Cooling Type | Central air conditioning |
| Flooring Type | Carpeted, Hardwood, Tile |
| Heating Type | Forced air, See remarks |
| Stories Total | 2 |
| Bedroom | Basement | 16' x 16' |
| Bedroom | Basement | 14'4'' x 13'1'' |
| Bedroom | Basement | 14'4'' x 13'1'' |
| Family room | Basement | 30'2'' x 21'11'' |
| Full bathroom | Basement | 5'11'' x 8'2'' |
| Dining nook | Basement | 9'11'' x 18'4'' |
| Full bathroom | Basement | 7'10'' x 11'10'' |
| Workshop | Basement | 14'7'' x 30'3'' |
| Media | Basement | 16'8'' x 25'6'' |
| Primary Bedroom | Main level | 13'5'' x 20'9'' |
| Pantry | Main level | 8' x 6'9'' |
| Mud room | Main level | 7'10'' x 14'8'' |
| Living room | Main level | 17'6'' x 21' |
| Laundry room | Main level | 11'9'' x 7'11'' |
| Kitchen | Main level | 13'8'' x 21'9'' |
| Foyer | Main level | 8'7'' x 16'1'' |
| Dining room | Main level | 15'2'' x 9'5'' |
| Bedroom | Main level | 15'1'' x 13'6'' |
| Full ensuite bathroom | Main level | 10'8'' x 19'1'' |
| Partial bathroom | Main level | 7'7'' x 6'2'' |
Dave Alton
PERSONAL REAL ESTATE CORPORATION
Direct: 250-470-8811
davealton@royallepage.ca
The trade marks displayed on this site, including CREA®, MLS®, Multiple Listing Service®, and the associated logos and design marks are owned by the Canadian Real Estate Association. REALTOR® is a trade mark of REALTOR® Canada Inc., a corporation owned by Canadian Real Estate Association and the National Association of REALTORS®. Other trade marks may be owned by real estate boards and other third parties. Nothing contained on this site gives any user the right or license to use any trade mark displayed on this site without the express permission of the owner.
powered by curious projects | Royal LePage Kelowna
